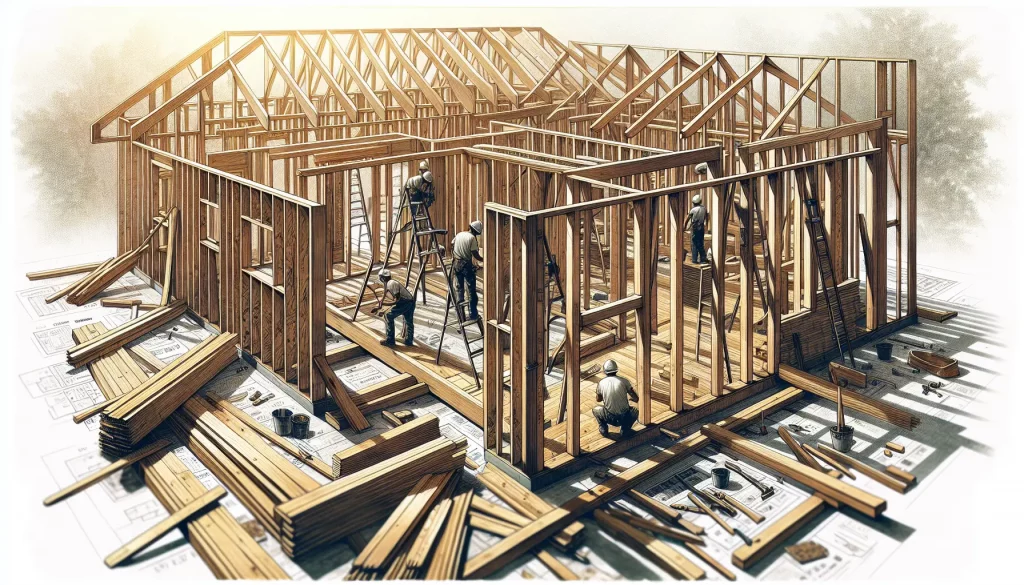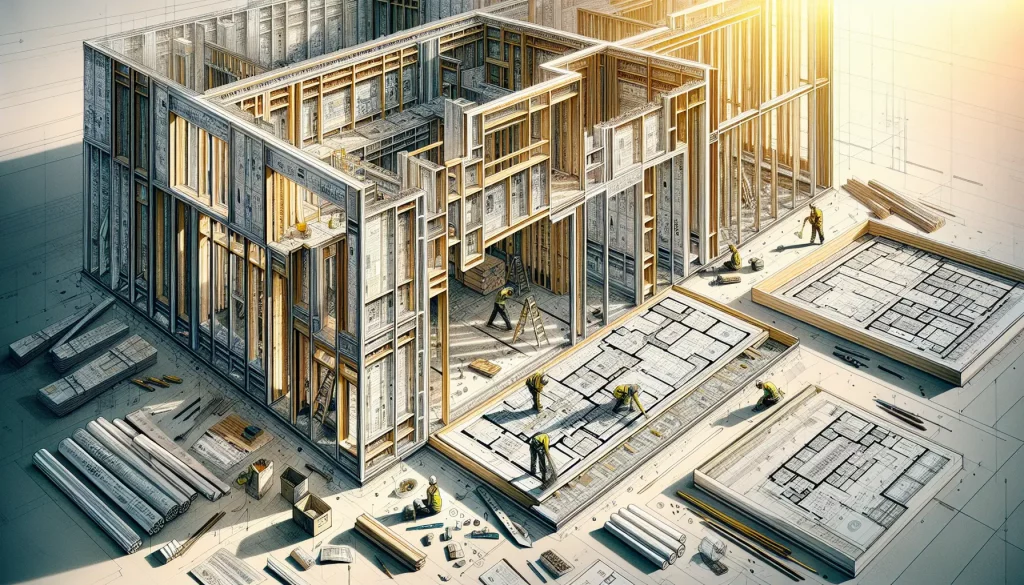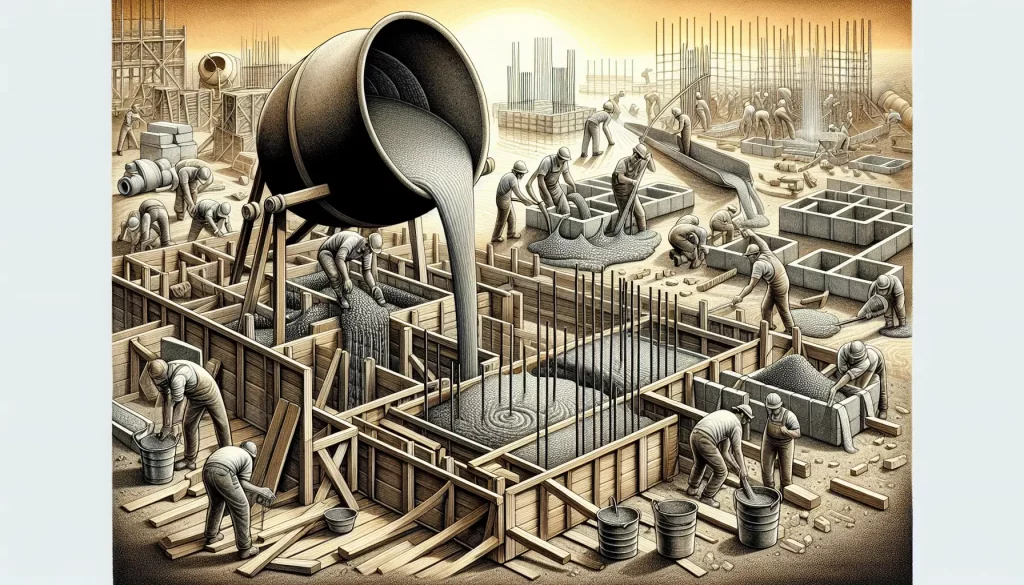15 Essential Construction Company Roles & Their Responsibilities
September 23, 2024
Selecting the best building construction method for your project depends on understanding each option’s strengths and weaknesses. This article breaks down the top 7 methods, highlighting their benefits, drawbacks, and ideal applications.

In the construction industry, the process known as traditional stick framing, or platform framing, involves constructing a building’s core structure using components such as wall studs, ceiling joists, and roof trusses. This method is extremely prevalent in North America. It accounts for over 90% of newly constructed homes on the continent due to its extensive recognition among builders and a well-established supply chain.
The versatility of traditional stick framing makes it suitable for bespoke residential projects because adjustments can be made with relative ease during the build process. Yet this technique has its limitations—the lumber employed may undergo shrinkage or distortion if exposed to moisture at any point, potentially resulting in complications related to insulation integrity and air sealing capabilities later on. Meanwhile, buildings erected with a traditional timber frame use an alternative structural approach.
Nevertheless, despite these concerns regarding material performance under certain conditions, traditional stick framing continues to secure favor among contractors due to its storied reliability and flexibility when designing structures. The exterior walls are frequently clad with durable materials such as stucco brickwork or various types of siding which not only fortify but also enhance their visual charm. For those seeking a reliable construction practice that allows considerable personalization options—the traditional stick framework stands out as an enduringly solid choice.

Constructed within a factory environment and subsequently pieced together at the property location, modular homes provide an efficient solution for home construction. These pre-made units are set on a foundation before integrating essential services such as electrical wiring and plumbing systems. Notably, this approach can drastically accelerate the timeline of building a house—often reducing it to mere weeks rather than extending it over several months.
These structures benefit from extensive quality assurance protocols. Each module is subject to multiple inspections that align with established building codes and industry benchmarks. This meticulous examination promotes uniform excellence in craftsmanship while diminishing complications during assembly on-site.
Modular housing is celebrated for its versatility in design options. With the use of CAD technology, builders have free rein to draft intricate layouts across varying dimensions and stylistic preferences. These constructions have capabilities for enhanced energy efficiency—a feature that promises homeowners significant savings on future energy expenditures. As such, those seeking swift, economical, and tailor-made construction solutions will find modular homes an attractive choice.
Construction utilizing light gauge steel serves as an alternative to conventional wood framing, offering enhanced robustness and structural stability. Being impervious to decay and unappealing to pests, it stands out as a steadfast option for a variety of construction applications. Its suitability is most notable in the realm of commercial building projects where maintaining high levels of structural integrity is essential.
On the downside, opting for light gauge steel over traditional materials such as wood or concrete may result in greater upfront expenditures. The complexity during installation can also escalate since plumbers and electricians might struggle with integrating their work around steel studs. Even though there are initial hurdles, the long-lasting advantages provided by steel—including its resistance to distortion and contraction—often justify these early investment costs.
One significant drawback when employing light gauge steel stems from its high thermal conductivity, which has implications for elevating indoor temperature levels. Consequently, demanding advanced cooling systems could inflate total expenses further. Despite this concern, if ultimate durability and superior structural soundness are sought-after objectives within a project’s framework, then choosing light gauge steel construction becomes significantly advantageous.

Structural Insulated Panels, or SIPs, represent an innovative construction method that combines a layer of rigid foam insulation nestled between two pieces of oriented strand board (OSB). This configuration yields a building shell with exceptional insulating properties and superior air tightness, leading to remarkable improvements in energy efficiency. Research indicates that over 50 years, buildings constructed using SIPs can achieve energy savings up to 9.9 times greater than those built with traditional wood framing methods.
In terms of cost comparison with conventional stick-framed constructions, SIP-based projects are On par and could potentially result in financial savings when factoring in the reduced labor demands associated with their quicker assembly process. In some regions where conditions favor such technologies, the investment made into installing SIPs might recover its value through saved energy costs as swiftly as within 2.7 years—this quick payback period is attractive for individuals looking to decrease environmental impact.
Nevertheless, constructing accurately insulated structures utilizing these panels requires crews who possess specialized training for proper onsite erection—a necessity that may pose challenges but is often deemed justifiable by their substantial contribution towards optimizing insulation and enhancing overall energy-efficient performance during construction endeavors. Those seeking rapid yet economically sensible routes to develop homes boasting high levels of energy conservation frequently find structural insulation panels an attractive option.

The construction of buildings with concrete is highly regarded for its robustness and longevity, making it an ideal choice for a wide range of structures. Its resistance to fire ensures that it maintains structural integrity even under high temperatures, offering an additional level of safety. This technique contributes to reduced heat penetration, which aids in keeping interiors cooler during hot conditions.
Frequently used in concrete buildings are Concrete Masonry Units (CMUs), also known as hollow concrete blocks. These units are layered at the building site and often come insulated. A different innovative method involves Insulated Concrete Forms (ICFs). ICFs consist of stiff foam forms that are filled with poured concrete providing superior insulation capabilities and enhancing both thermal efficiency and the structure’s overall stability.
Combining wood framing techniques with concrete applications creates a comprehensive strategy for constructing ceilings, roofs, and internal walls. The integration facilitates not only versatility but also helps achieve balance within construction methods. Precast concrete foundations manufactured off-site ensure consistent quality upon assembly on location Simplifying the process involved in erecting buildings while ensuring strength against fire risks alongside excellent thermal properties makes using various forms of concrete as materials advantageous when constructing edifices.
Combining diverse materials and construction techniques, hybrid construction methods aim to optimize the building process by enhancing speed, reducing costs, and maintaining quality control. Twin-wall technology stands out in this domain for its integration of precast elements with in situ concrete, leading to an increase in both pace and structural soundness. When used alongside precast flooring systems, it forms a cohesive and sturdy building system.
Filling the gap between twin walls with poured concrete is key to fortifying the overall framework’s durability. This technique not only bolsters structural integrity but also accelerates the build timeline—a trait that makes it especially attractive for expansive projects. Introducing light gauge steel into hybrid approaches can also speed up construction timelines when compared to more conventional construction practices.
Hybridized methods are particularly advantageous for assignments demanding precise execution and stringent quality oversight. By amalgamating cast-in-place concrete with prefabricated components within their design schemes, these strategies achieve a harmony that capitalizes on each material’s inherent virtues. For those seeking a balanced option blending rapidity with budget-friendliness without sacrificing excellence—in hybrid models, there are potential solutions worth exploring during the planning phases of various construction projects.

Recent advancements in building construction employ innovative methods like 3D printing and augmented reality, leading to a transformation of the industry. The layer-by-layer method of 3D printing supports complex geometries not possible with traditional techniques, potentially reducing costs by half due to minimal material waste and decreased labor needs. By 2025, it’s expected that nearly three-quarters of all new construction projects will integrate some aspect of this technology.
Due to these changes, AR is making significant strides in enhancing the early planning stages for construction. When combined with Building Information Modeling (BIM) systems and wearable tech equipped with AR capabilities, project oversight becomes more efficient while design visualization gains precision. These modern approaches are streamlining processes across various construction endeavors.
Lastly, progressive materials tailored for use in 3D printers—like concrete designed to withstand seismic events—are boosting the endurance of structures built using these novel techniques. The synergy between digital drafting tools and actual build practices through such advanced means has led to exceptional customizability while halving project timelines on occasion. Overall, contemporary strategies being adopted within the sector aim at surging efficiency levels alongside reductions in both cost outlay and error margins during execution phases.
Selecting an appropriate construction method requires evaluating several critical factors. The landscape and ease of access are key geographical elements that affect the selection of methods and associated expenses. It’s also essential to comprehend the varying costs related to regulations and compliance, as they differ based on location and can substantially alter total expenditures for a construction project.
A carefully planned budget is imperative in steering decisions across all phases of a construction project, ensuring its economic viability. Allocating funds for contingencies offers financial leverage to address unforeseen costs effectively. Current market conditions regarding material availability greatly impact the fiscal strategy behind construction projects.
Engaging with seasoned constructors proficient in your preferred method linked to the selected construction company is fundamental for achieving quality outcomes. Collaborative efforts between builders and designers are crucial when crafting tailored plans that meet your specific objectives. Considering these aspects helps identify a suitable construction technique that aligns well with both the requirements and the finances of your project.
September 23, 2024
September 18, 2024
August 26, 2024